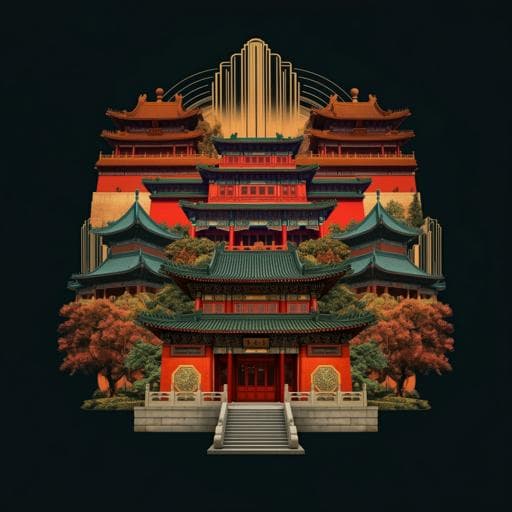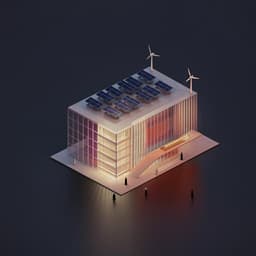
The Arts
Localisation of Composite capital designs in modern Jiangsu, China, based on formal and social analysis
X. Wang, W. Guo, et al.
This research conducted by Xinyi Wang, Weimin Guo, Zhi Yang, Xiaoya Li, and Bowen Zhang delves into the fascinating localization trends of Composite capitals in Jiangsu during the 1920s-1930s, uncovering patterns shaped by traditional culture and regional diversity. Explore how design characteristics are influenced by a mix of societal factors!
~3 min • Beginner • English
Introduction
The study examines how Western Composite capitals were adapted within modern Chinese architecture in Jiangsu, especially from the 1920s–1930s, when neoclassical forms were widely adopted in economically developed regions such as Shanghai and Nanjing. It addresses the research question of how and why Composite capital forms localized over time and across different urban contexts in Jiangsu. The paper frames Composite capitals as central expressive components of the Western classical orders and notes a gap between building-level evolutionary narratives and the evolution of constituent architectural elements. To resolve this, it proposes combining formal analysis (style and proportion/logic) with social analysis (physical surroundings, social relationships, and cultural milieus) to uncover both what changed in capital designs and why. The purpose is to identify evolutionary patterns by phase (time) and urbanity (space), and to explain the social drivers of these changes, thereby contributing a systematic approach to architectural localisation in modern China.
Literature Review
The paper reviews classical order theory and Composite capital scholarship from antiquity through the Renaissance and modern treatments (Alberti, Vitruvius, Bullant, Vignola; Gibbs, Chitham, Tadgell, Tzonis & Lefaivre), emphasizing that the Composite capital fuses figurative botanical and deified human/animal motifs and is defined primarily by its capital ornament. It notes semiotic inconsistency of orders across contexts (Romero), suggesting component-level evolution may diverge from building-level narratives. In Chinese scholarship, localisation studies often compare Chinese and Western orders horizontally (form) or vertically (conceptual meaning), but the authors argue localisation is a complex, dynamic process shaped by interactions of foreign and local cultures and by socio-economic-political conditions (Appadurai). Prior work has considered social dimensions in architectural localisation (genealogy, media, construction narratives), but there remains a gap concerning the social aspects of column/capital localisation and specifically the Composite capital in modern Jiangsu. The authors also review works linking architectural style evolution to social change in modern China, reinforcing the need to integrate formal and social analyses.
Methodology
The research followed a multi-step process: (1) Data collection: Composite capital samples were compiled from authoritative literature and archives on modern Jiangsu architecture (e.g., The Early Modern Architecture in Jiangsu; The Evolution of Shanghai Architecture in Modern Times; studies of the Bund and Nanjing Republican architecture; Modern Architecture in Zhenjiang), supplemented by field surveys across Jiangsu cities over the past year. (2) Sample selection: Inclusion required buildings in the Jiangsu region (broadly including Shanghai during the Republican era administrative association) dating to the 20th century that clearly feature Composite capitals with discernible forms, visible patterns, and documented architectural histories. Due to wartime damage and maintenance issues, 41 well-documented and preserved examples were retained. Cities covered include Shanghai, Nanjing (central cities), and Suzhou, Zhenjiang, Wuxi, Changzhou, Nantong, Lianyungang, Suqian (surrounding cities). Of the 41 samples, 19 were from central cities and 22 from surrounding cities; 19 date to before/during the 1920s and 22 to the 1930s. (3) Periodisation and style classification: Based on regional style evolution correlated with Shanghai’s chronology, capitals were grouped into three typical styles by era: 1920s Western classical (retro Western); 1930s Art Deco (abstract geometric); mid/late 1930s Modernist (structured style). (4) Formal analysis: Two lenses were applied—formal style (motif subjects and shapes; visual elements) and formal logic (implicit relations of proportion, scale, and spatial distance between capitals, columns, and façades). (5) Social analysis: Using >100 architectural records from libraries across Jiangsu cities, the study examined three social-environmental dimensions shaping localisation: physical surroundings (economic/technological conditions), social relationships (international relations and power structures), and cultural milieus (group psychology and aesthetics). This triangulation explored how time (phases) and space (urbanity) influenced changes in capital morphology. Outputs include temporal and spatial mappings of samples, and qualitative-quantitative descriptions of design evolution (e.g., proportion rules, register divisions, material and fabrication techniques).
Key Findings
- Dataset and scope: 41 Composite capitals were analysed across Jiangsu’s central cities (Shanghai, Nanjing; 19 samples, 46%) and surrounding cities (Suzhou, Zhenjiang, Wuxi, Changzhou, Nantong, Lianyungang, Suqian; 22 samples, 54%). By era: 19 (≤1920s) and 22 (1930s).
- Formal style evolution (three stages):
1) Retro Western style (1920s): Two localisation approaches emerged. Partially localised (central cities): Western Composite capitals combined with selective Chinese motifs (e.g., HSBC Bank, Shanghai, 1921; Chinese fret crowning otherwise classical acanthus components). Wholly localised (surrounding cities): traditional Chinese patterns holistically substitute/reshape Western imagery to convey Composite symbolism (e.g., Tang Laoyi House, Zhenjiang, 1922; East Asia Hotel, Lianyungang, 1919; peony/scrolls/lotus throne rendered in local materials like lime, brick).
2) Abstract geometric style (1930s): With Art Deco’s rise, capitals simplify into geometric abstractions. In Shanghai’s Mitsui Bank (1934), naturalistic acanthus is modularised into fret-like motifs, maintaining rhythmic façade order. Surrounding cities retain stronger traditional figurative motifs within geometric frames (e.g., Suzhou Yinlu Building, 1934; Lianyungang Yixin & Dehoucheng Stores, 1933; Wuxi Former Residence of Zhang Xiaocheng, 1933; plum, lotus, fret patterns).
3) Structured style (mid/late 1930s): Capitals flatten into pilaster-like, façade-integrated ornament, fusing national decorative language with modernist composition. Concentrated in Nanjing (e.g., Former Office Building of the Ministry of Foreign Affairs, 1934; National Auditorium, 1936; Former National Art Museum, 1935; Central Hospital, 1933). Structured motifs (auspicious clouds, colour painting, carved lintels) are scaled to viewing distance; in surrounding cities (e.g., Suzhou Xizhong Street), such structuring appears as partial lintel treatments due to material and technical constraints.
- Formal logic evolution (three stages):
1) Stratified as equal height (1920s): Capitals adhere to Western classical proportional logic (e.g., composite capital height ≈ base diameter; crown divided into three equal-height registers: 1:1:1 with acanthus layers and Ionic elements). In central-city exemplars (e.g., Shanghai HSBC), this logic is precise; in surrounding cities, simplified to two equal registers (1:1) to reduce costs while preserving classical harmony (e.g., Zhenjiang Jiang Huairen Clinic, 1907; Wuxi Chamber of Commerce, 1915; Nantong Library, 1903; Lianyungang Dongya Hostel, 1919; Nantong Sanxin Bath, 1920; Zhenjiang Tang Laoyi House, 1922).
2) Categorised as equal height (1930s, Art Deco): To suit taller buildings, capitals deform proportionally; e.g., Shanghai Former Foreign YMCA (1932) shifts from stratified registers to categorised equal-height groupings and adjusts column proportions from 1:10 to ~1:7.5. Suzhou’s Yinlu Building further enlarges capital-to-shaft proportion to ~1:7.8 for greater visual impact at the portal.
3) Structural order (mid/late 1930s): Capitals integrate with reinforced-concrete/steel frames and modernist façades, freeing them from load-bearing functions and allowing scalable, distance-responsive ornament (e.g., Nanjing Former National Art Museum; Shanghai Bank of China, 1937, with roof silhouette, mid-façade coin-patterned grilles, and close-range reliefs/cloud motifs).
- Social analysis linkages:
Physical surroundings: (a) 1920s image priority in booming markets (land values high; capitals as visual focal points in elite public/commercial buildings); (b) 1930s economic saving under crisis favoured abstract, modular, plaster/cement-mortar decorations and slimmer columns, enabling faster, cheaper façades (e.g., Suzhou Yinlu cap recesses only surface-deep); (c) Technology renewal (mid/late 1930s) via reinforced concrete and framed beams enabled non-structural, integrated capital designs, first in Shanghai/Nanjing, later adapted in surrounding cities with partial applications due to material constraints.
Social relationships: (a) European domination (1920s) by British/French/German architects in concession areas yielded more orthodox classical capitals in Shanghai; surrounding cities under local gentry/official patronage displayed conservative, localised variants (e.g., Nantong). (b) American promotion (1930s) increased Art Deco influence radiating from Shanghai; surrounding cities hybridised Deco with traditional motifs. (c) Chinese resistance (mid/late 1930s): Returning Chinese architects, influenced by Beaux-Arts training and national revival, developed structured capitals fusing modernist language with national decoration, challenging Western hegemony.
Cultural milieus: (a) Inadequate westernisation (early): aspiration toward Western classicism coexisted with traditional preferences, especially in surrounding cities (e.g., 1:1 register simplification, plum/scroll motifs). (b) Conflicted self-identity (1930s): elites embraced Deco modernity for status while compromising with local traditions, yielding eclectic capital designs. (c) Self-transformation (mid/late 1930s): state-led national revival and projects (e.g., Greater Shanghai) catalysed modern Chinese architectural expressions (e.g., structured orders by Lu Qianshou, Xi Fuquan); local architects like Yang Runyu reinterpreted traditional structural ideas (e.g., double corner columns) within modern façades.
- Spatial patterns (urbanity): Central cities (Shanghai, Nanjing) with advanced economies, complex social networks, and open cultural milieus tended to less localised, more internationalised forms early, then led structured innovations. Surrounding cities exhibited more diverse localisations due to conservative milieus and material/technical limits, often adopting holistic traditional motifs, partial structuring, and cost-saving abstractions.
- Synthesis: Across time, there is a common, relatively synchronous pattern in Jiangsu—retro Western → abstract geometric → structured style; and stratified equal height → categorised equal height → structural order—while spatially, distinct city environments produced unique localisation paths.
Discussion
The findings address the research question by demonstrating that Composite capital localisation in Jiangsu followed consistent temporal trajectories shaped by broader socio-economic and cultural shifts, while manifesting diverse spatial expressions due to city-specific environments. Formal transformations (style and logic) map onto changes in market conditions, technology, and international relations: image-driven classicalism in the 1920s, cost- and height-adapted Deco abstractions in the 1930s, and technologically enabled, nationally inflected structured orders in the mid/late 1930s. Central cities acted as innovation cores due to capital, talent, and concessions-era exposure, whereas surrounding cities adapted these forms through local craft traditions, material availability, and conservative aesthetics, yielding distinctive localised motifs and partial structural integrations. This duality of common temporal patterning and spatial diversification underscores the utility of combining formal and social analyses to explain both the how (design evolution) and why (social drivers) of architectural element localisation in modern China.
Conclusion
The study systematises the localisation of Composite capital designs in modern Jiangsu through integrated formal and social analyses. Temporally, a common evolutionary pattern was identified: formal styles moved from retro Western to abstract geometric to structured, while formal logic shifted from stratified equal height to categorised equal height to structural orders. Socially, key drivers included changing physical surroundings (image priority, economic saving, technology renewal), social relationships (European domination, American promotion, Chinese resistance), and cultural milieus (inadequate westernisation, conflicted self-identity, self-transformation). Spatially, central cities (Shanghai, Nanjing) and surrounding cities exhibited distinct localisation pathways due to differing social environments, with central cities less localised early but leading structured innovations, and surrounding cities developing diverse localised forms. The paper contributes a methodological framework combining formal and social perspectives for analysing architectural element localisation and provides a baseline for further regional studies. Future research should quantify degrees of localisation to deepen comparative analysis between central and surrounding cities.
Limitations
- Sample limitations: Of the potential cases in Jiangsu, only 41 Composite capitals met inclusion criteria due to wartime damage, maintenance loss, or insufficient documentation, which may bias the sample toward better-preserved or documented sites.
- Methodological scope: The study is primarily qualitative-interpretive in its assessment of formal style/logic and social drivers; it does not provide quantitative indices of localisation degree, which the authors note as a direction for future work.
- Regional technology/material disparities: Uneven development of building materials and structural technologies across cities affected how structured orders could be implemented (e.g., partial lintel treatments in Suzhou), potentially conflating technological constraint with stylistic choice.
- Generalisability: Findings are anchored in Jiangsu (including Shanghai/Nanjing) during the 1920s–1930s and may not directly generalise to other Chinese regions or later periods without considering differing social environments.
Related Publications
Explore these studies to deepen your understanding of the subject.







